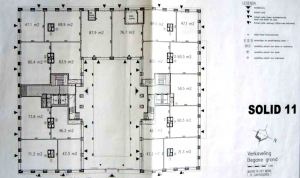
Recently, a developer client of mine mentioned a planning headache he’s been experiencing. He plans mechanical and electrical infrastructure to meet the requirements for an incoming tenant. But when that tenant moves out, sometimes he rents the space to multiple tenants, who will have new needs and will require redistributing power and separate electrical meters and panels. Conversely, a new tenant may take over the space that was formerly housing multiple tenants.
These tasks can be relatively easy or extremely difficult depending on how the original electrical infrastructure of the base building was designed. In high-turnover commercial spaces for office or retail purposes, this is an especially relevant potential pain point that should be considered in the earliest planning stages.
This brings us to the concept of flexible buildings, also called adaptable buildings. These structures offer the ability for easier maintenance and upgrade over the course of their existence, hence reduction in cost and time expenditures that adaptations require. Flexible buildings provide another benefit: long-term sustainability. If a building can be adapted rather than destroyed and rebuilt, clearly that is better for the environment as well as the bottom line.
Other reasons flexible buildings make sense is that technology continues to change rapidly, and alongside it, tenant expectations for comfortable and safe environments.
Just as office partition systems are created to be flexible to facilitate changes, mechanical and electrical engineering systems can be designed to be modular and easy to swap out as technology and tenant needs develop. In a flexible building, MEP systems are never embedded into building materials. All parts are separately replaceable when their life cycle is complete.
Heating, ventilation, air conditioning and plumbing services in commercial buildings can all be designed to utilize reusable components. Making sure that these systems are easily accessible through floors and ceilings is another important step.
In planning flexible buildings, the key is thinking about the building as two parts: the shell or base building, and the fit-outs or spaces that the base encloses. The base building consists of the concrete foundation, the skeleton, the utility connections and the outer facade. Fit-outs of various sizes can be created and adjusted for individual tenants.
Flexible buildings clearly require being proactive and planning ahead. But the savings of time, money and materials in the long-run make it a very reasonable investment.
Other design strategies include:
- Using interchangeable system components
- Increasing layout predictability
- Using dedicated system zones
- Separation of parts and modular building
- Movable elements
- Easy access to equipment
- Installing phase systems
- Reducing inter-system interactions
- Reducing intra-system interactions
- Improving flow
- Enabling sub-systems to be installed or changed with minimal interface issues
You can see a great example of a flexible building by looking at the Solids buildings in Amsterdam. All the vertical pipe shafts and meters are contained in two cores, each of which also contains an elevator and fire stairs. The services access level is several inches higher than the fit-out space to leave room for equipment. Meters and base building utility connections are accessible from the elevator lobby on each floor. A mix of business, residential and community space co-exist within the building.
For tenants, the benefits include freedom to adapt the workspace, determining where walls and even plumbing are placed to meet the needs of their workforce and industry. This ties into the Open Buildings architectural movement, which pushes for the ability to respond to inhabitants’ preferences by offering the ability to adapt individual units or spaces over time.
Flexible buildings are ready for any kind of change: changes in the number and location of people in the building, changes in what the space will be used for, changes in equipment load required, and changes in the outside environment.
We can’t know for sure what the future holds. But both energy and material costs are expected to rise in the future, so planning buildings that will last a long time makes long-term financial sense. And we can be pretty certain that reducing replacement and construction costs will never go out of style.
